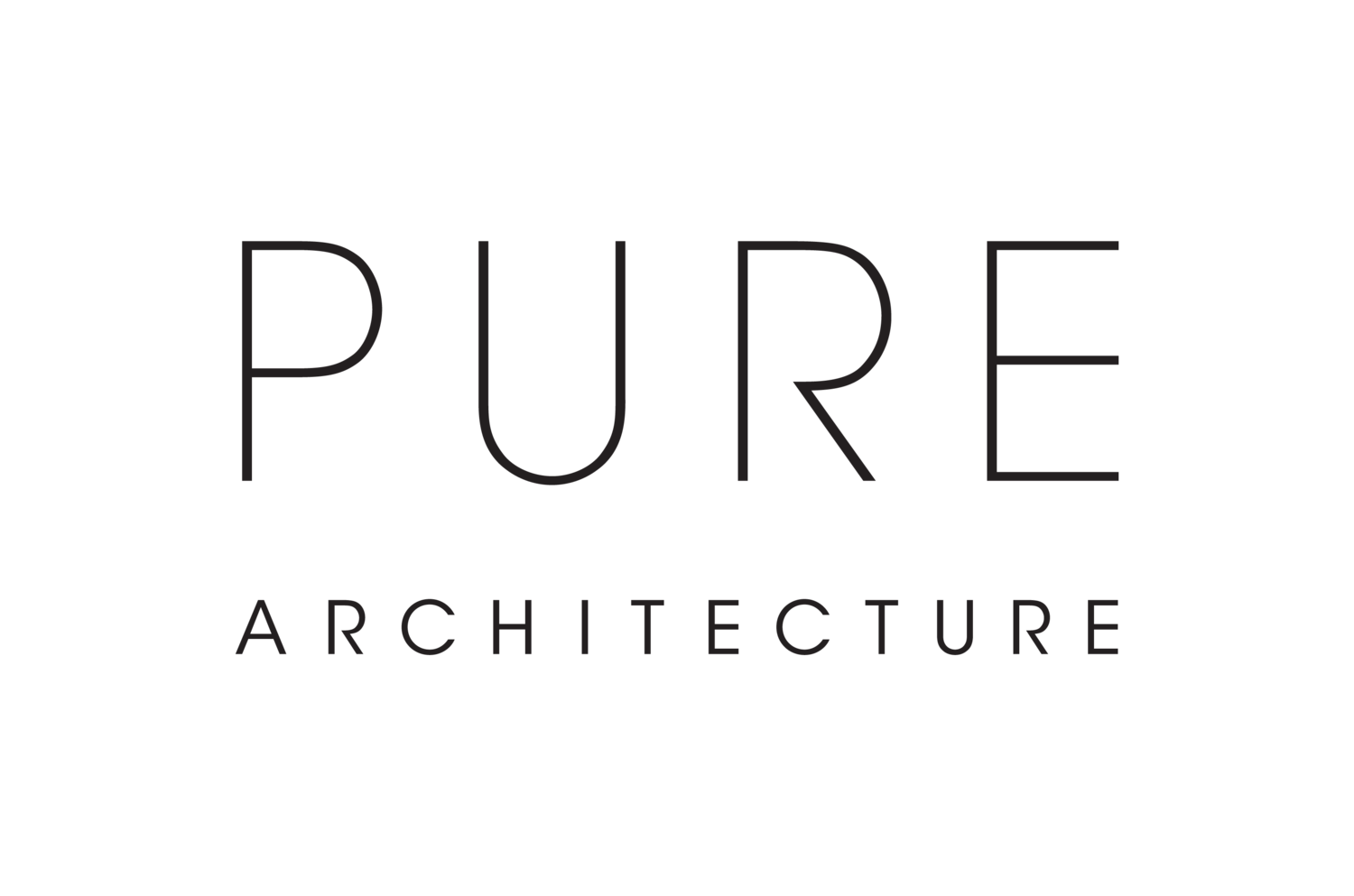
ST ELMO RISE NEW BUILD
We worked closely with this growing family pulling together a cohesive design which was built in three stages enabling them to stay onsite while construction was in progress.
Cedar gable-ends framed by weatherboard columns provide an inviting welcome to the home. The large double-height entry with skylights gives immediate impact. Nestled off this entry are the multi-use library and wine-room offering tranquil spaces away from busy family life. The open plan kitchen and family room open out to the two-bedroom pool house, large swimming pool and spacious backyard. Four bedrooms, a second living room, media room and triple garage provides ample space for this growing family.

























